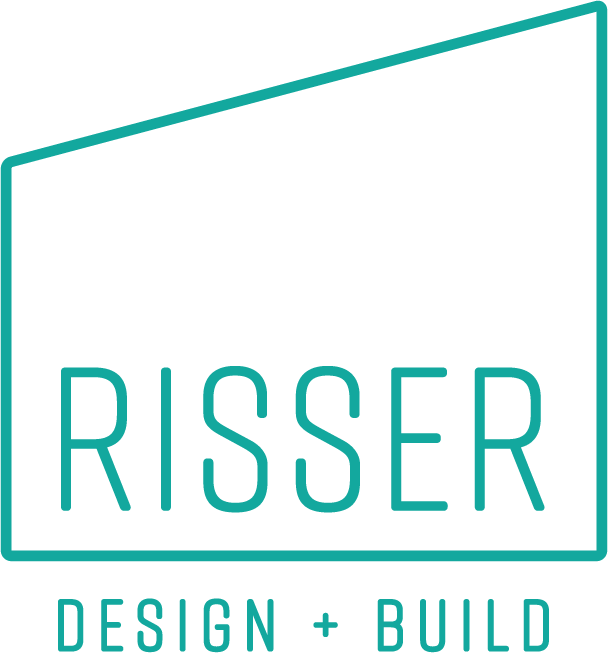
WHY DESIGN + BUILD?
Our unique “Design & Build” approach combines design and construction services so that you can benefit from an integrated end-to-end approach to each project – whether using an architect or Risser’s in-house designer.
Working under a single design build contract results in a number of advantages for our customers, including:
More accurate budgeting
Better communications with a single point of contact
Tighter timelines
Less room for error
Careful management of design details with a certified designer on site
Peace of mind when you are building from a distance
“On-time and on budget”
Barrett and Melissa were able to translate all of our ideas for small and medium-sized projects into realistic plans and, with their team, execute them on time and on budget. They’ve always made themselves available and accessible; which is really important to us because we have been in another province each and every time we’ve worked with them.
Each project has always met or exceeded our expectations, and we’ve come to find that they are trusted in the community and known to be one of the best. Whenever we tell someone we are working with Barrett, Melissa and their team, the response is always positive and we are always told we are in good hands. We know this to be true and very much looking forward to our next project and future build.
- Rosa & Mark
THE PROCESS
Step 1: Discussing the Project Vision
First, we’ll meet and review property details together and walk the land to get a feel for elevation data. As early as possible, we want to hear about your dreams, desires, and needs for your home. We’ll also discuss timeline and budget at this stage, and determine if we’re a good fit for your project.
Step 2: Developing Plans
Next, we’ll develop a set of preliminary plans and then go back and forth with you on feedback until we have finalized drawings. Through this process, we’ll collaborate (contractor and designer) on structural considerations and best use of materials for the build. For example, we always aim to build with the grade of the land in mind and seek to keep material waste to a minimum.
Once plans are confirmed, we’ll then share accurate pricing, a quote and a completion timeline.
We always create detailed quotes and are willing to guarantee pricing and timing as discussed at the outset of the project.
Step 3: Starting the Build!
From here, we’ll handle everything from permit applications and tree removal, to the final finishes, providing a turn-key build experience. We’re also open to working together on some of the elements with home owners — like laying flooring or painting — if you’d like to be involved.
ACCREDITATIONS & AWARDS
In 2018 Risser Design + Build was recognized as a N.S. Apprenticeship Champion Employer and the South Shore Breaker’s Readers Choice Contractor of the Year!
We also hold the following accreditations and association memberships:
Red Seal Journeyman Carpenter
Architectural Drafter
CAD Technician
Nova Scotia Home Builders Association
Nova Scotia Construction Safety Association
Canadian Home Builders
Certified Engineering Technician
TechNova, Certified Technology Professionals
Atlantic Trades Business Seal





